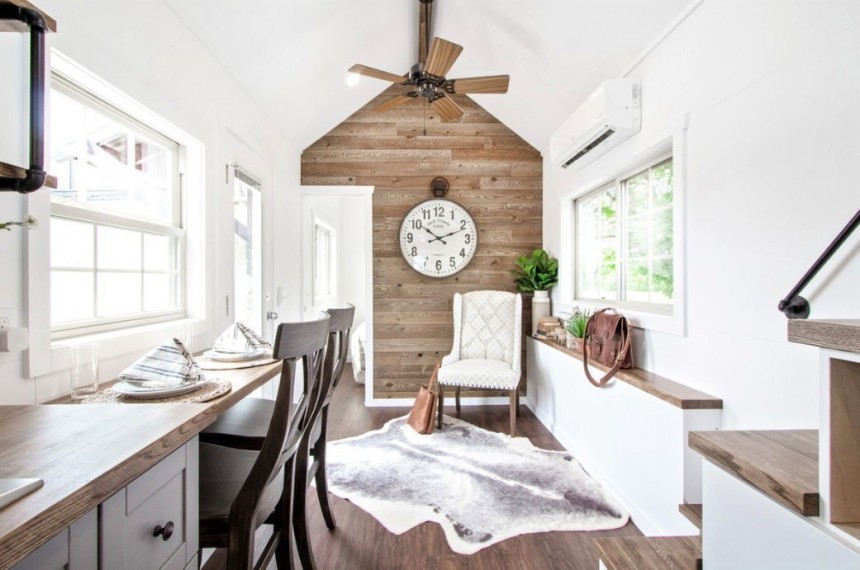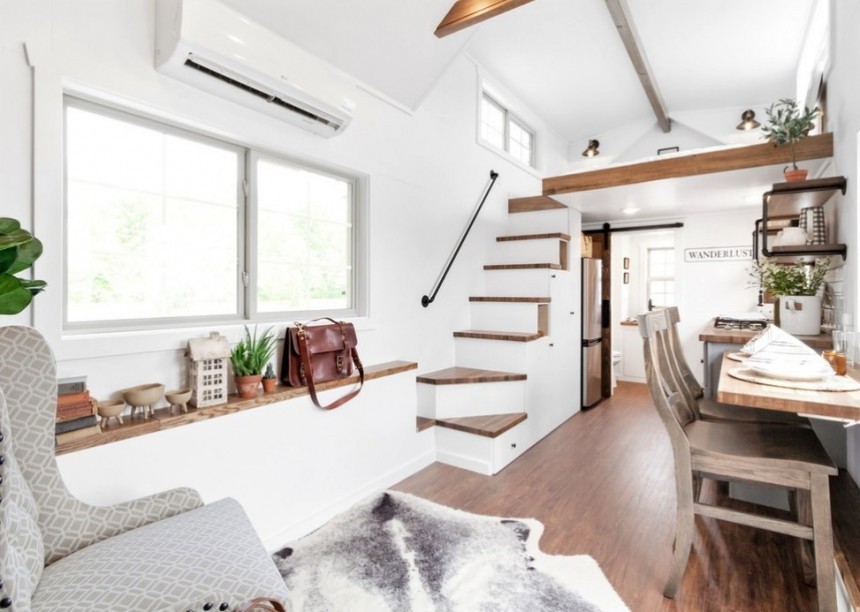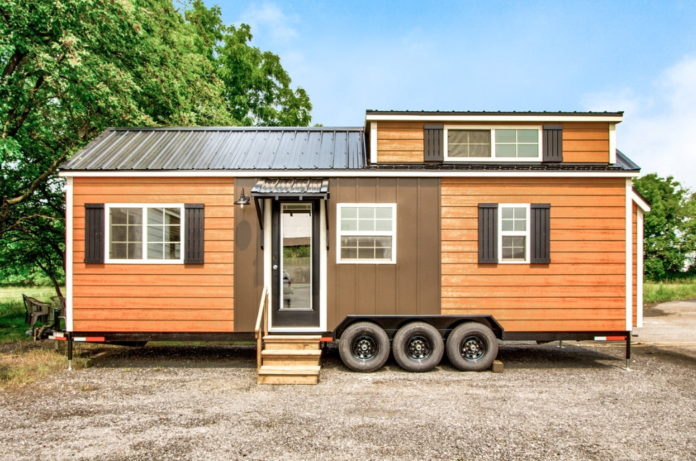The popularity of tiny homes has skyrocketed in the past few years. That’s because these small dwellings not only offer the mobility that many need, but they also manage to squeeze numerous amenities into a compact space. That’s the case of Strasburg as well. With an ingenious floor plan that maximizes function, this tiny house on wheels has everything a small family needs.
Photo: Liberation Tiny Homes
Strasburg follows the same pattern. This dwelling sits on a triple-axle trailer, and it features a beautiful exterior with board and batten siding. It measures 28 ft (8.5 meters) in length, and it’s 8.5-ft-wide (2.5-meter-wide). The builder also has a bigger version of the model, which is 32-ft-long (9.7-meter-long) and 10-ft-wide (3-meter-wide). This is a park model, and it’s suitable for a growing family.
But don’t worry, the smaller one offers 296 sq ft (27.4 sq meters) of living space, which is enough for a couple or a young family of three. Strasburg manages to squeeze a lot of function into every inch. It comes with a light-filled living room, a well-equipped kitchen, a compact bathroom, and two bedrooms – one positioned on the first floor and one upstairs.

Photo: Liberation Tiny Homes
The first thing you’re going to notice as you step inside is the chic interior that seems much more spacious than it really is, thanks to the white walls and ceiling. There’s a cozy living room that has a big chair and a small ledge that can be used to store different items or decorations. Owners can choose to add a sofa in this area since there’s plenty of room.
Next to the living room is the first-floor bedroom, which includes a bed that can comfortably sleep two and a small nightstand. A few steps ahead, you’ll see a galley-style kitchen that is equipped with all the necessary appliances. It has a black farmhouse sink, a two-burner propane cooktop, and a full-size refrigerator. The kitchen comes with a generous oak butcher block countertop and a breakfast bar that has enough space for two chairs.
It also has numerous drawers, cabinets, and shelves for storage. And if that’s not enough, across the kitchen is a set of stairs that lead to the loft that have built-in cabinets and some cubbyholes. There’s even a closet that can be used for hanging clothes or as a pantry.

Photo: Liberation Tiny Homes
The loft in this tiny is incredibly spacious. It has enough room for a king-size bed and a small nightstand. Underneath this area is the bathroom, which gets separated from the rest of the house via a barn door with a full-length mirror. Inside, you’ll notice a generous shower, a vessel sink with storage underneath, a standard flush toilet, and two floating shelves. Depending on the model chosen, owners will also benefit from a stackable washer and dryer.
Pricing for the 28-ft unit (8.5-meter) starts at $97,000, while the 32-ft (9.7-meter) park model starts at $107,000. It’s important to note that these are highly customizable tiny homes, so customers can choose the materials and finishes used for the tinies or add a second loft if they want. They also can opt to include other features such as skylights, a sofa, a built-in counter height table, or a microwave. They can even choose to install a conduit for a future solar system, but that’s all going to add up to the initial price.

